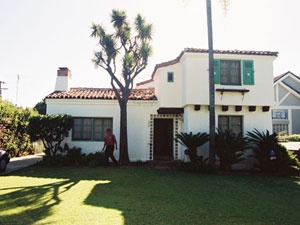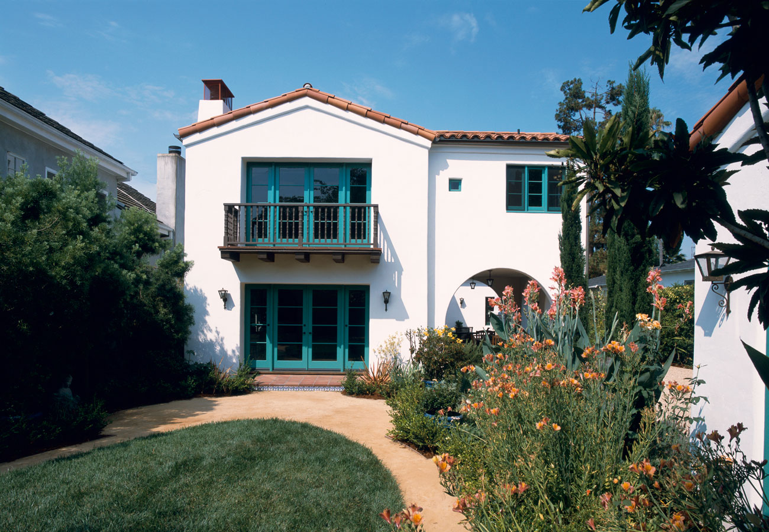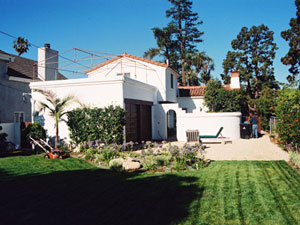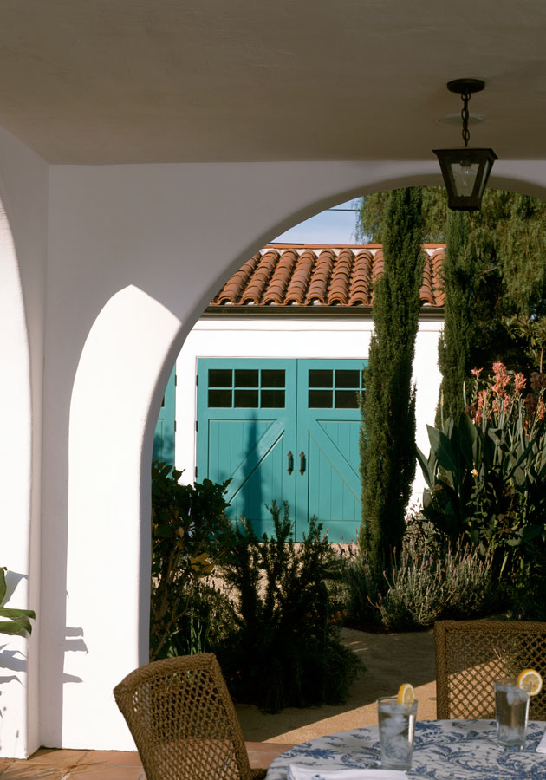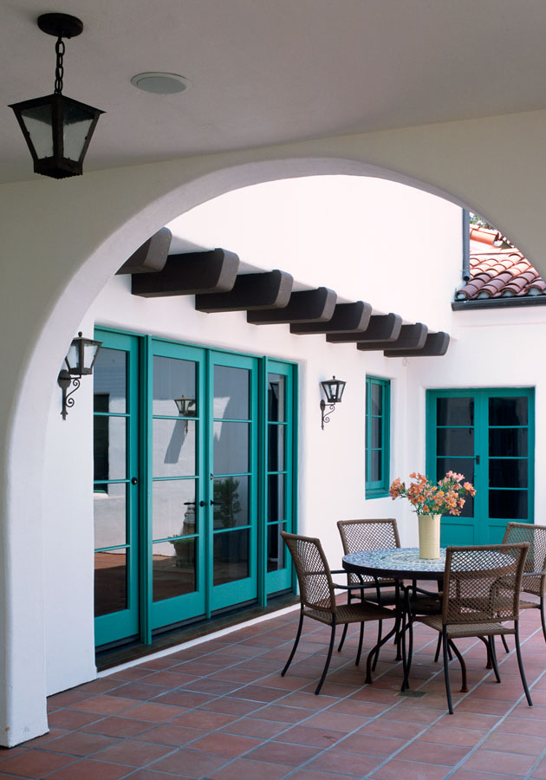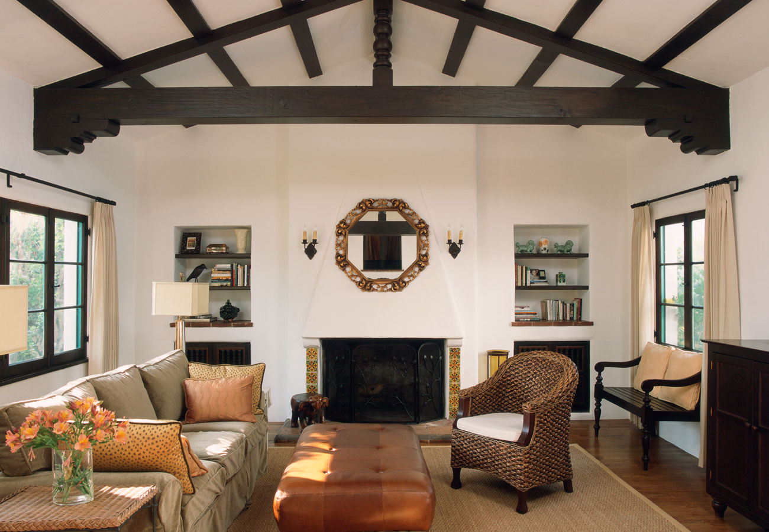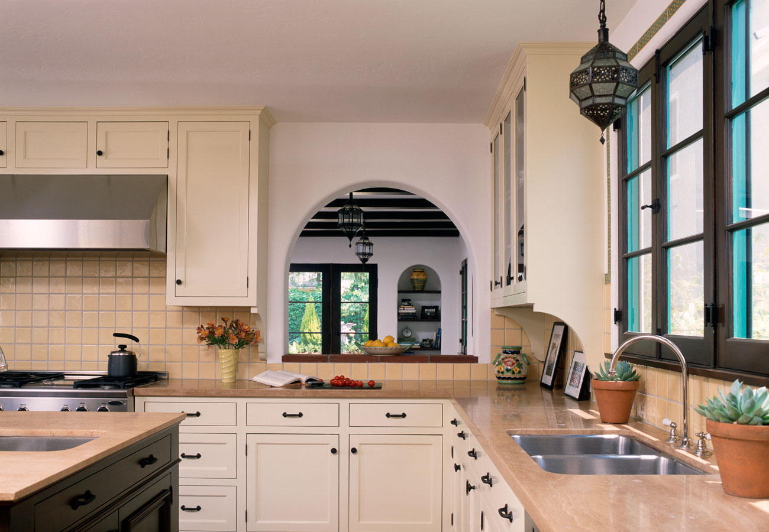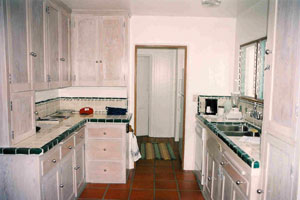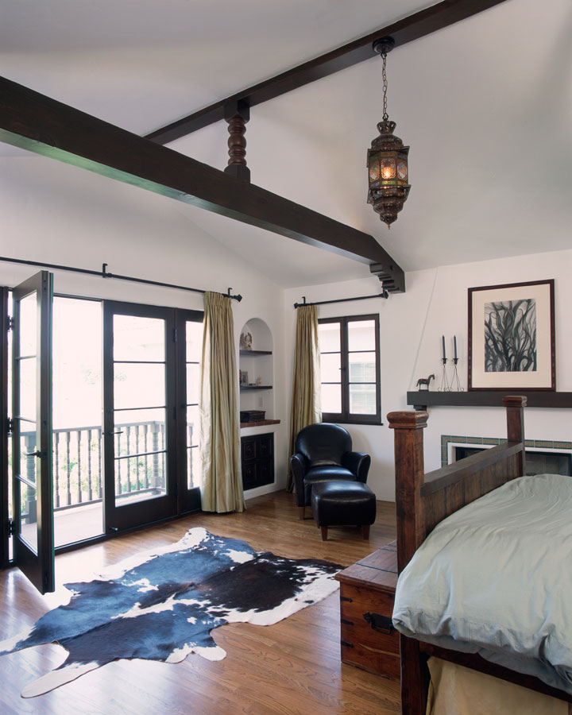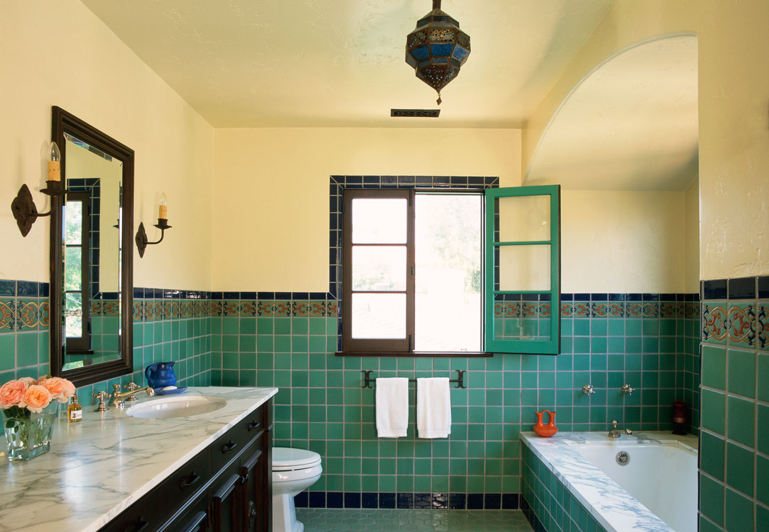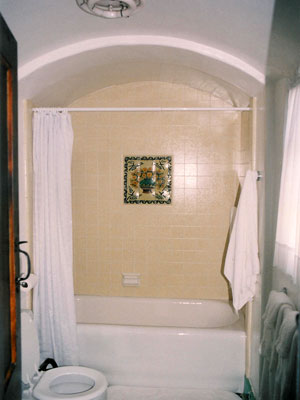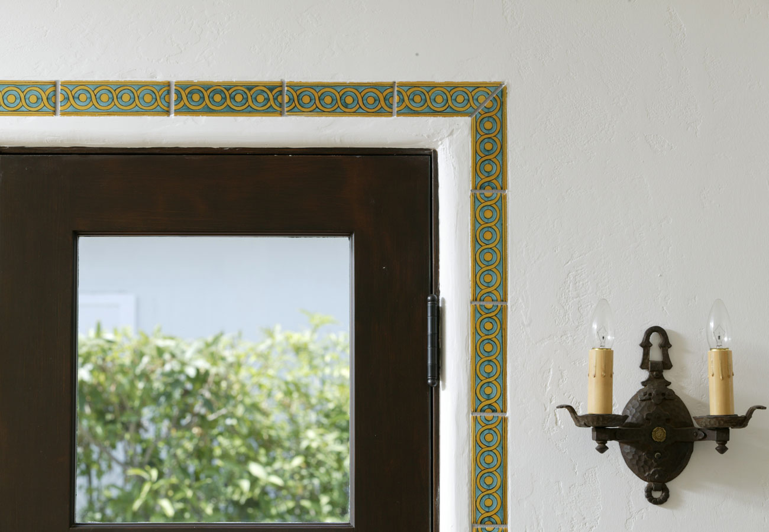Brentwood, CA
3,006 sq. ft.
2005
This small 1926 home by noted architect John Byers had beautiful details at the front of the house, but suffered from a cramped kitchen and an attached garage that cut the house off from the back yard. A new detached garage was built at the rear of the lot and 1,163 square feet were added to the house in the form of a larger kitchen opening onto a new family room, and a new master suite above. Original details were matched throughout the house. Tilework was custom-designed by the architect using period patterns. At the side of the house, an uncovered dining patio with a fireplace and grill was added outside the kitchen. Adjacent to the family room is a new covered seating area.
Landscape Design: Schwentker-Watts Design.
Publications: New Rooms for Old Homes, by Frank Shirley

