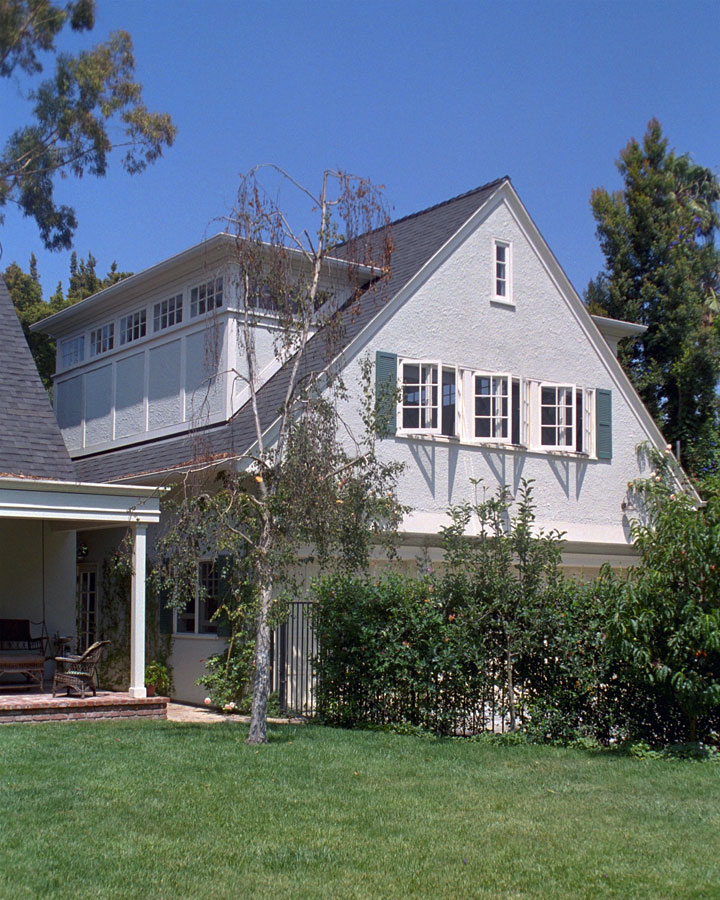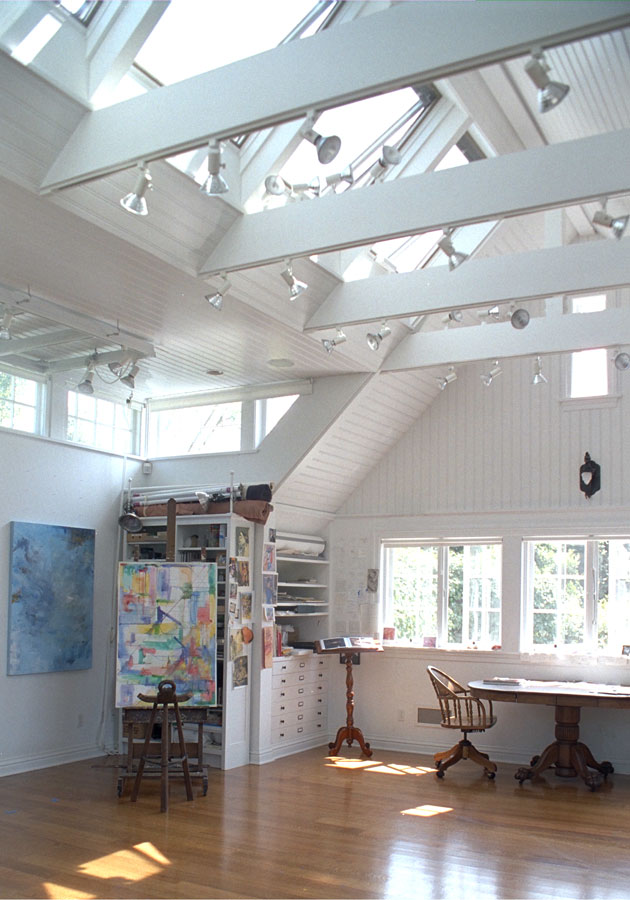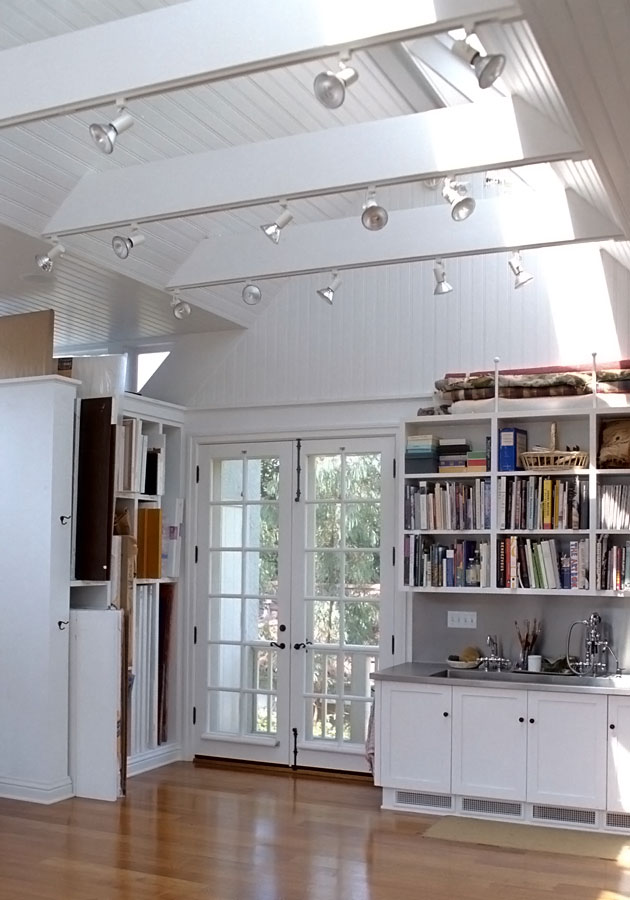Hancock Park, CA
1,351 sq. ft.
1999
This new building consists of an art studio above with a 3 car garage below.The exterior of the building was designed to be compatible with the English Tudor style home adjacent to it. The interior had to meet very specific demands of the artist. 9 foot high walls were required on the sides allowing for large canvases to be mounted to them. A special sink was fabricated to allow large canvases to be dipped into it. Most important is the bank of motorized north-facing skylights and many adjustable lights mounted to the beams for flexible illumination control.


