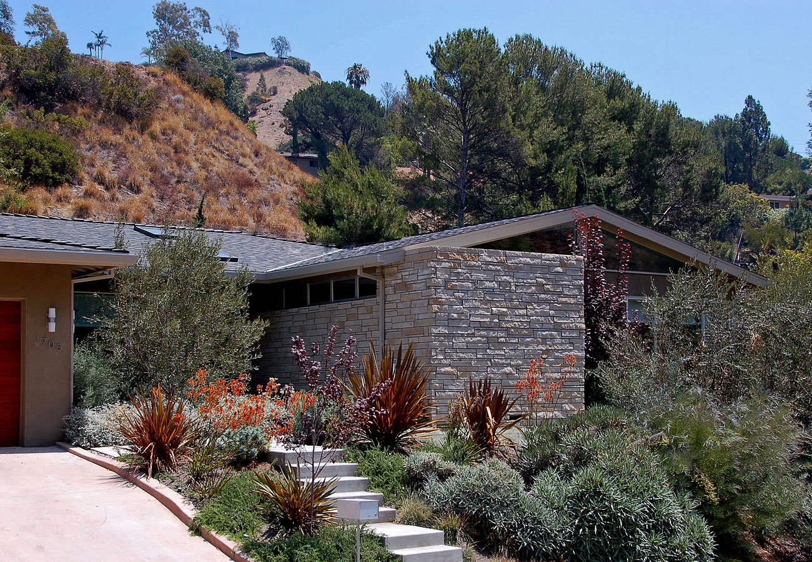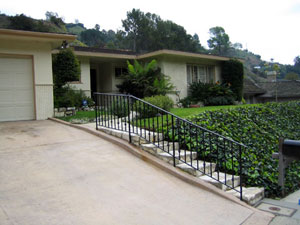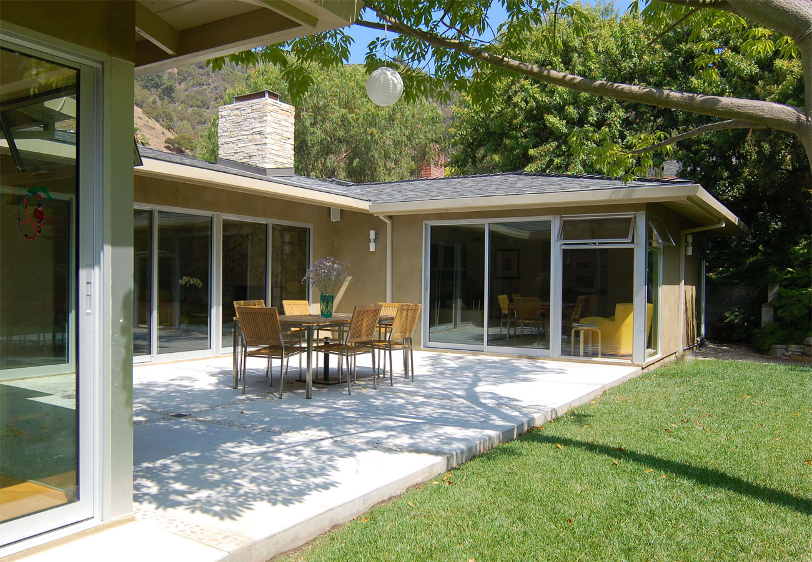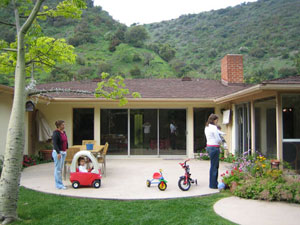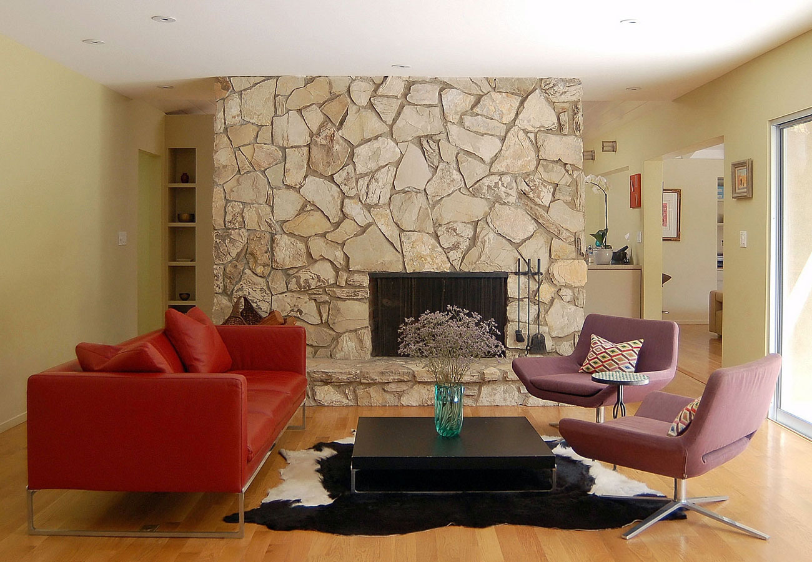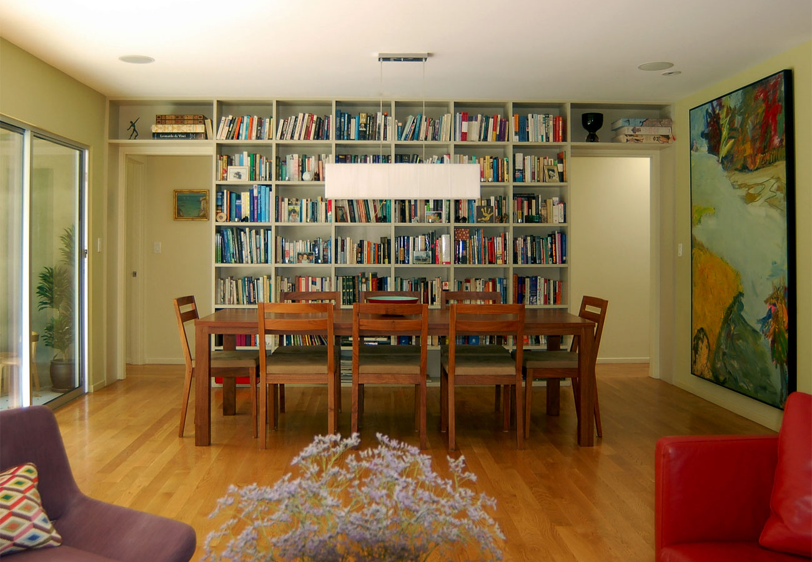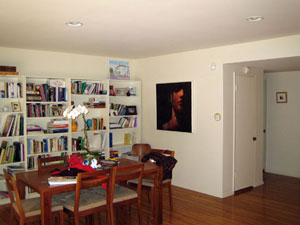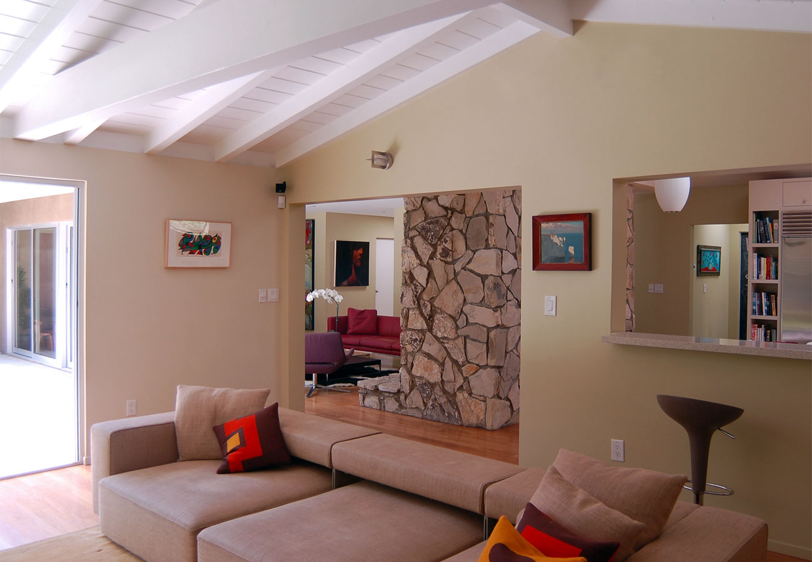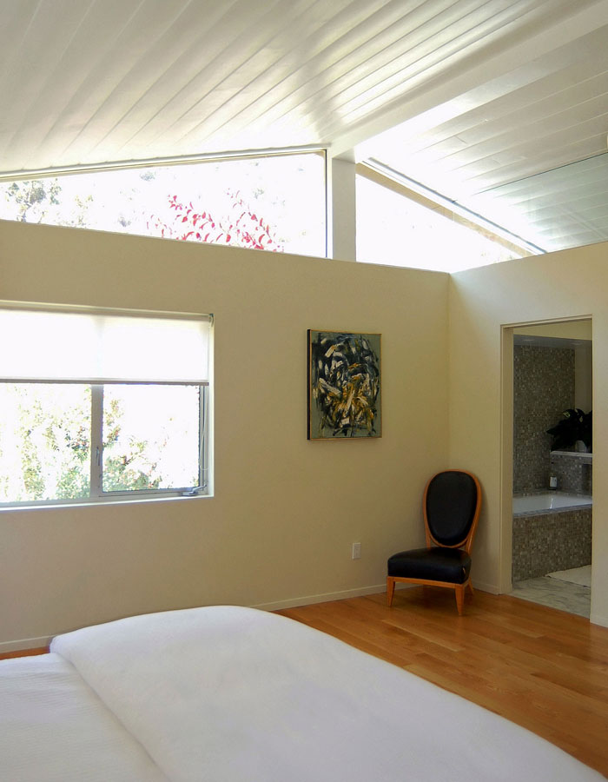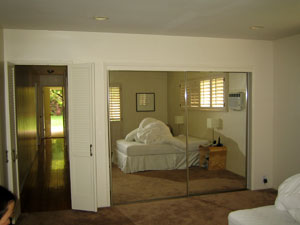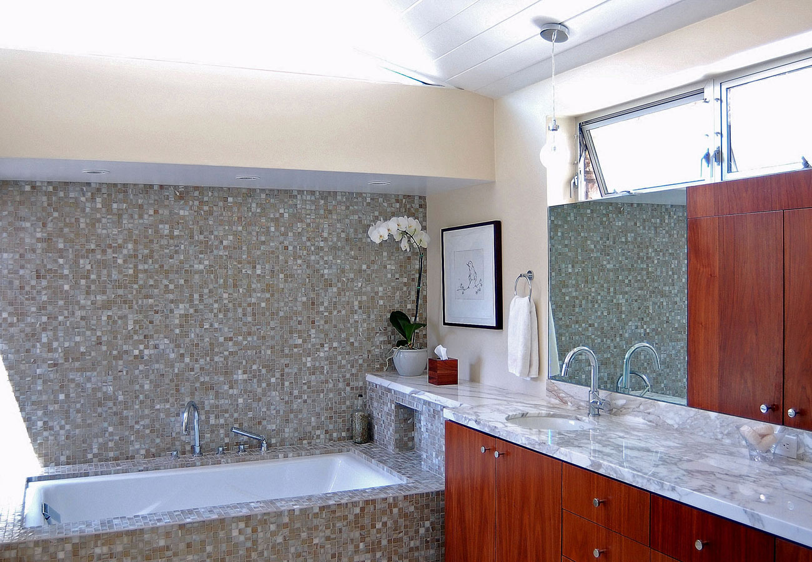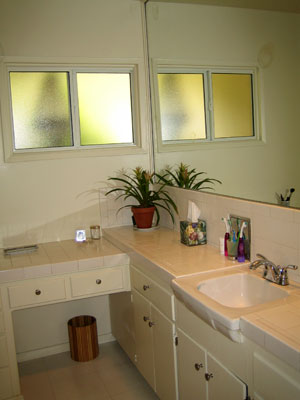Los Angeles, CA
2,906 sq. ft.
2007
This one-story 50’s home was awkwardly arranged and non-descript. The small kitchen was located far from the family room at the front of the house, and much space was wasted with corridors. In the course of the remodel, the house was torn down to framing. Around 400 square feet were added at the side and front of the house to avoid shrinking the back yard. The large eat-in kitchen was built as an addition to the side adjacent to the family room. The master suite was built at the front of the house. Both additions have high triangular windows under the pitched wood ceilings, affording private views and giving the house the midcentury feel it lacked before.
