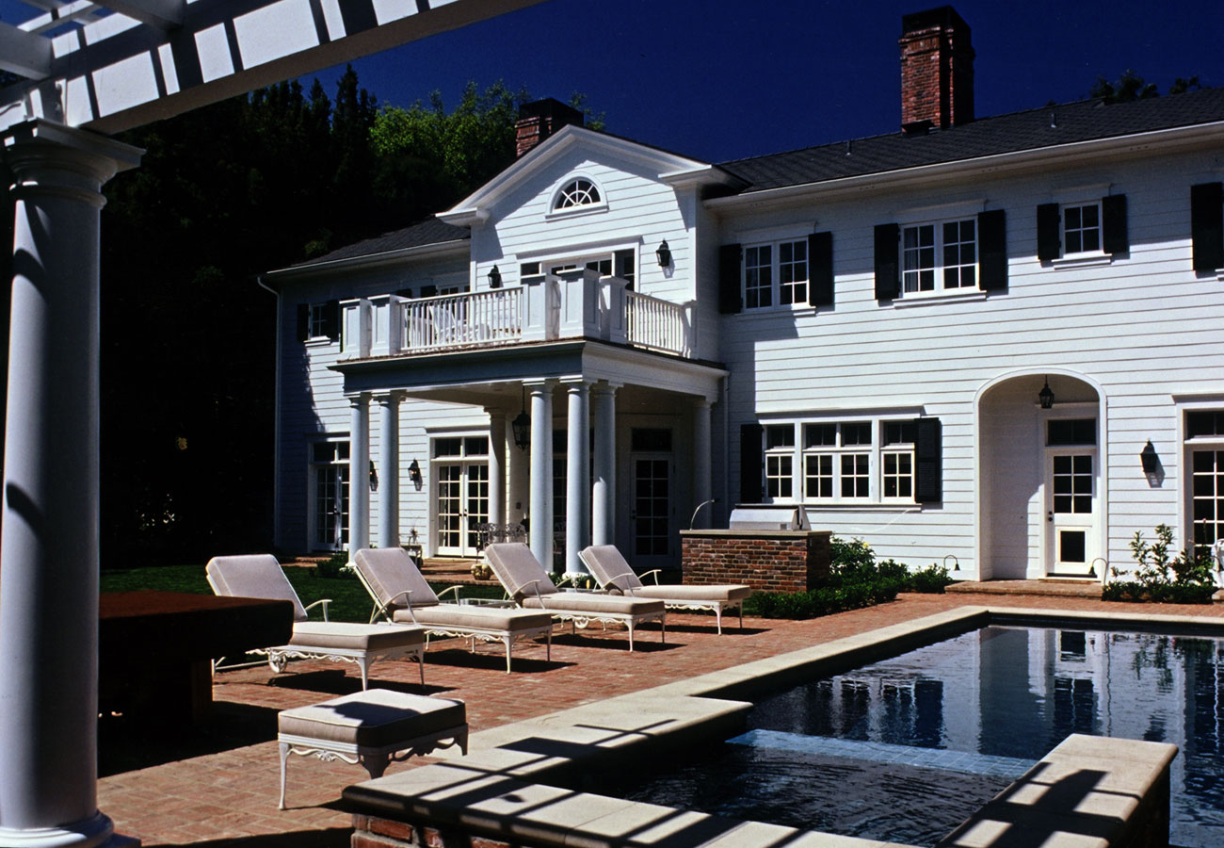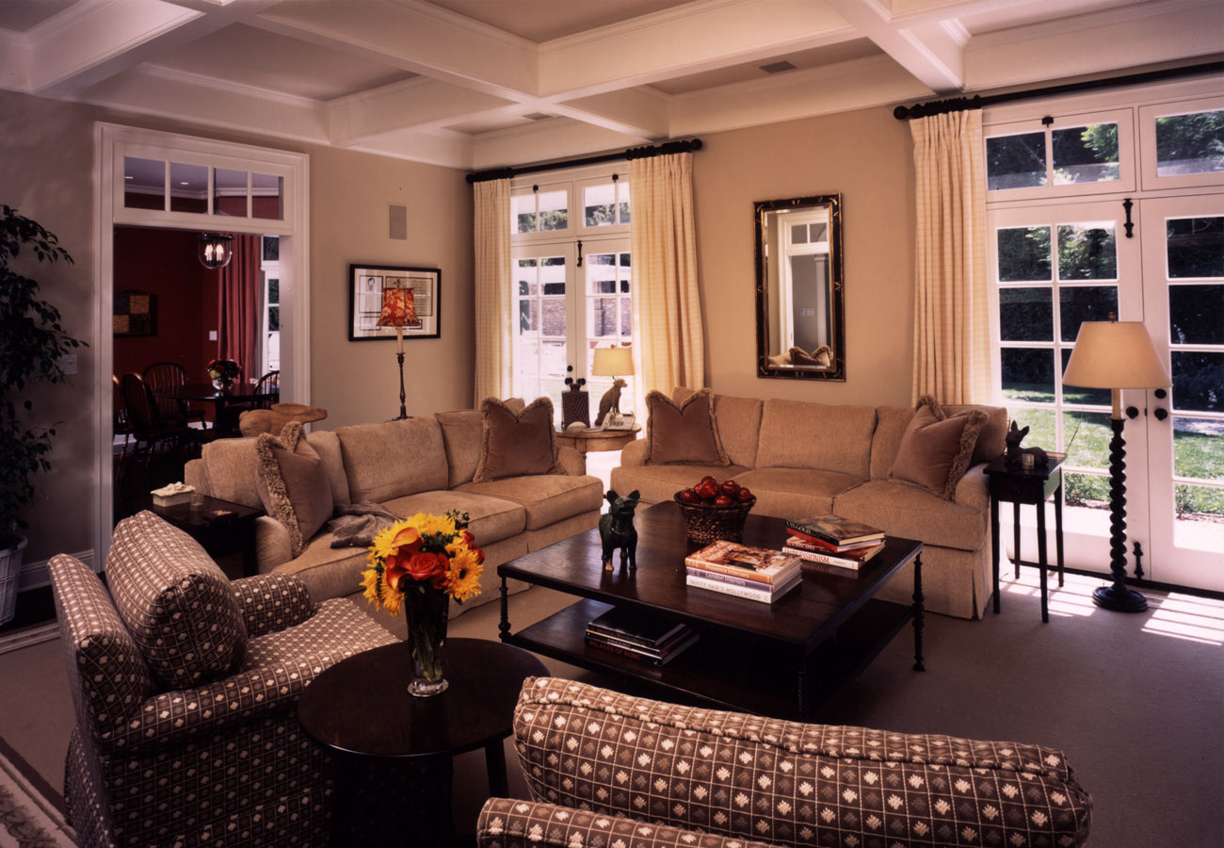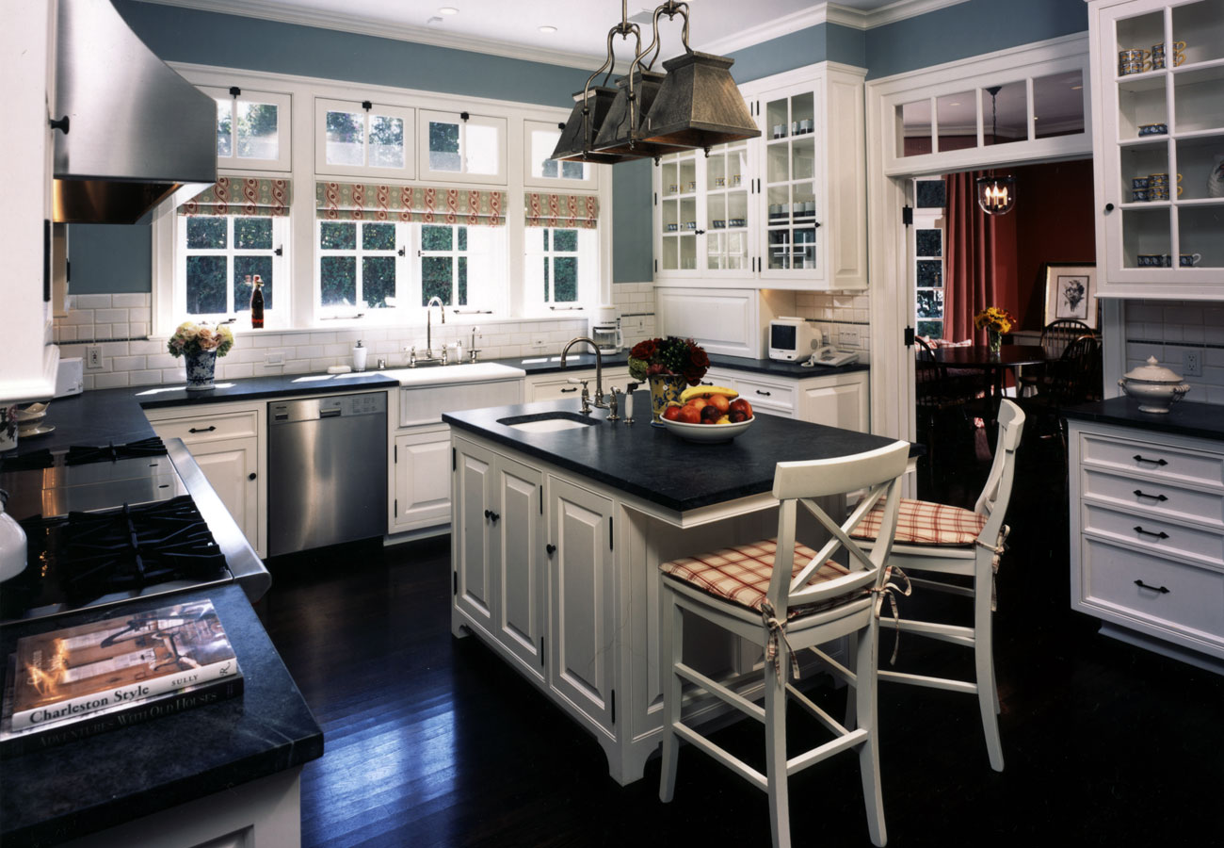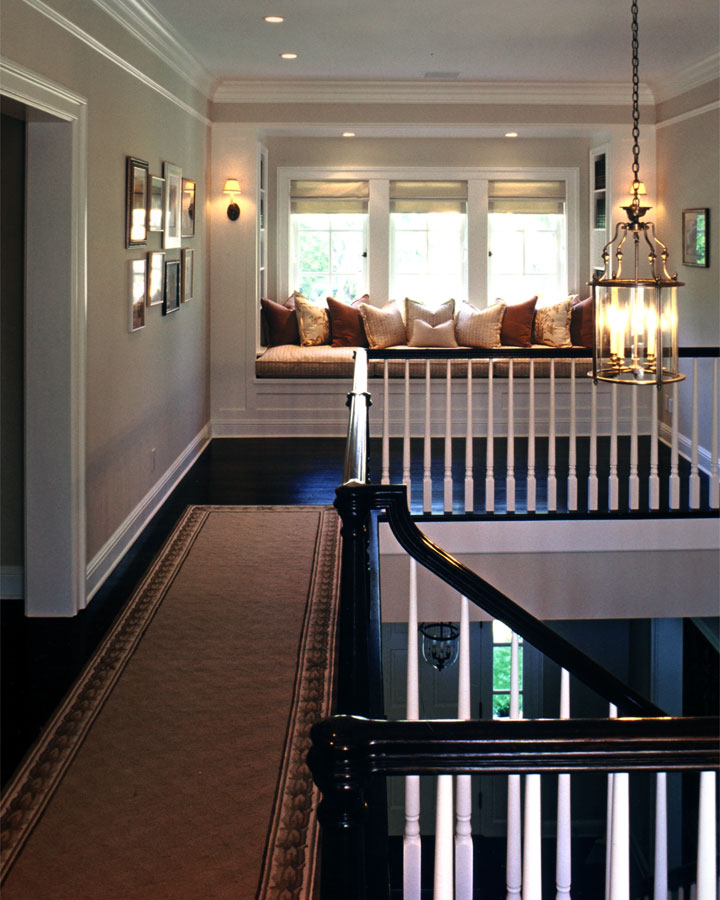Holmby Hills, CA
5,414 sq. ft.
2002
This new home was designed in collaboration with Thomas Beeton & Associates in the style of a Virginia colonial. It includes 3 bedrooms, a gym, and an office with its own entrance. Facing the yard is a dining porch with the master terrace above. Adjacent to the pool is a pergola with an outdoor fireplace.




